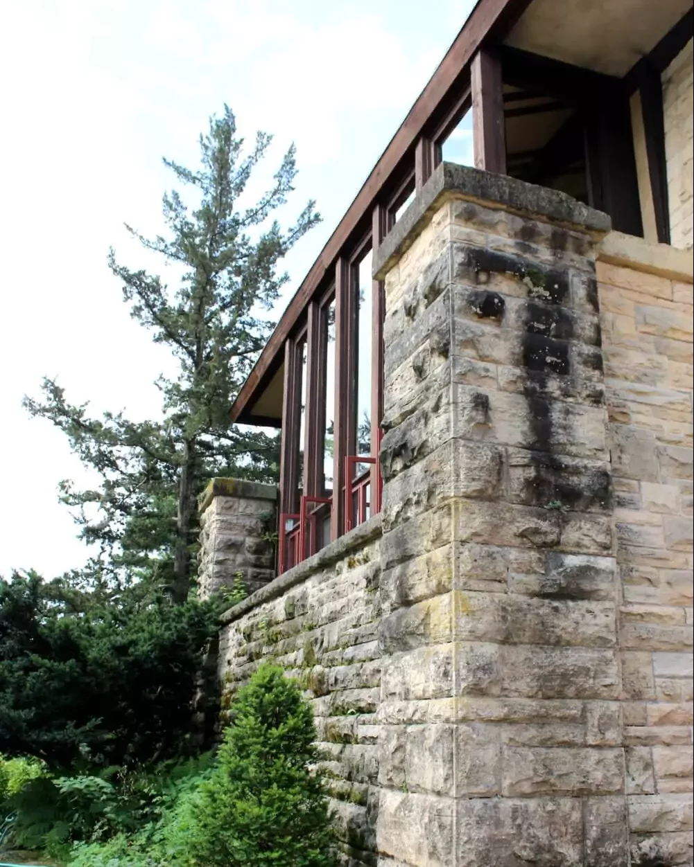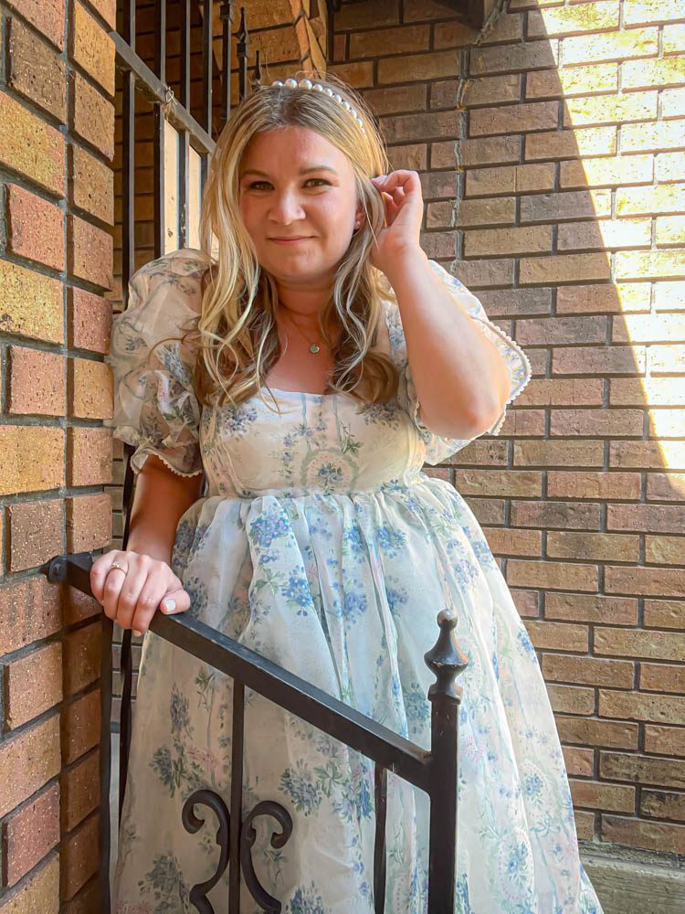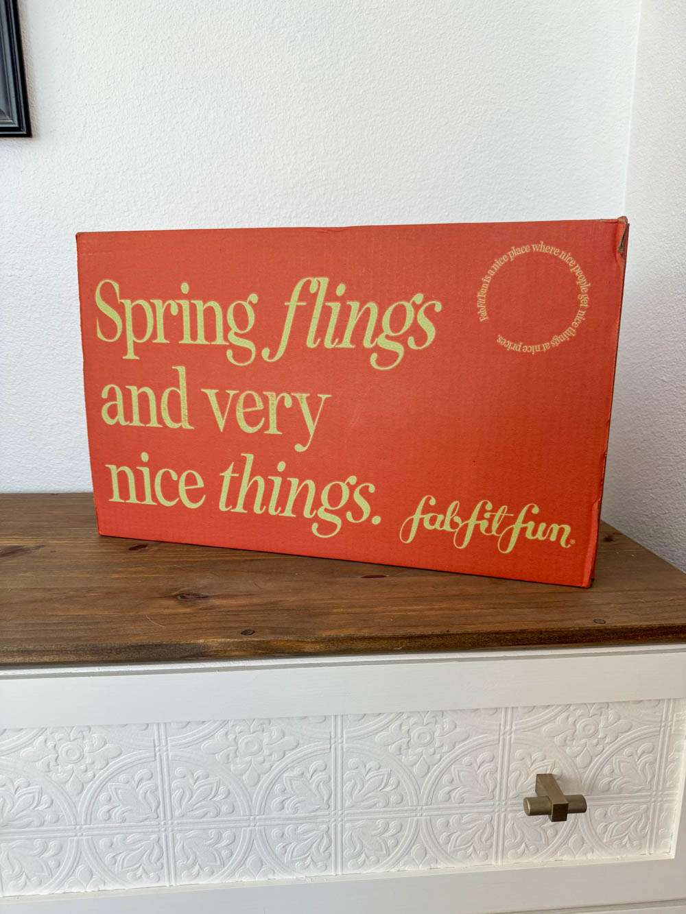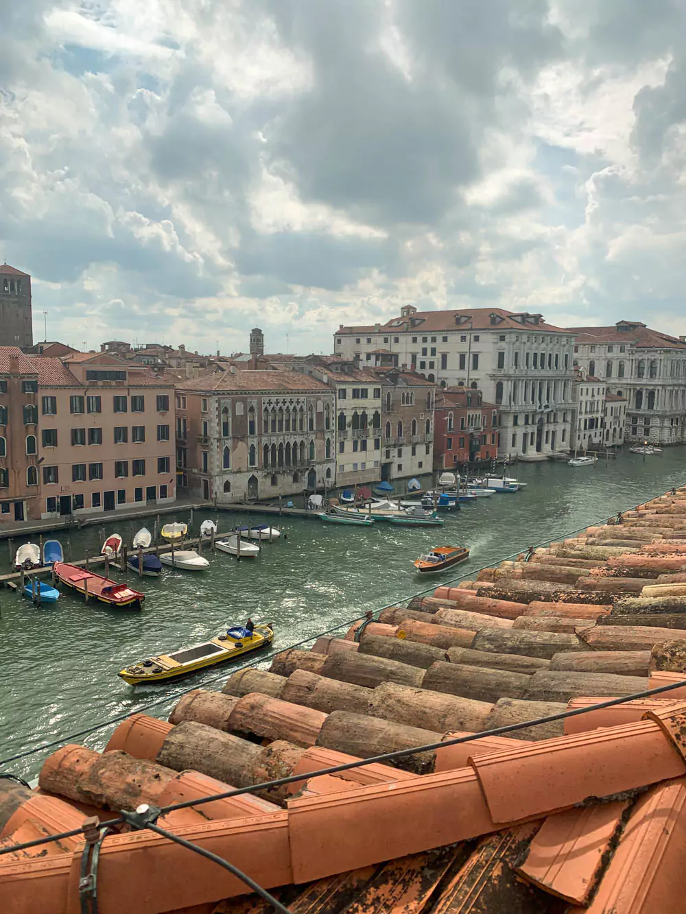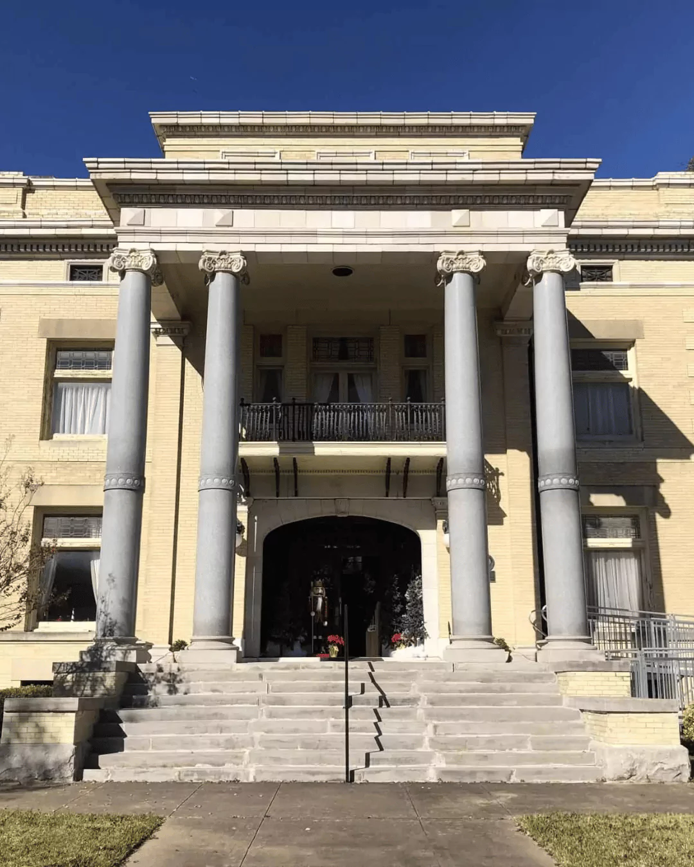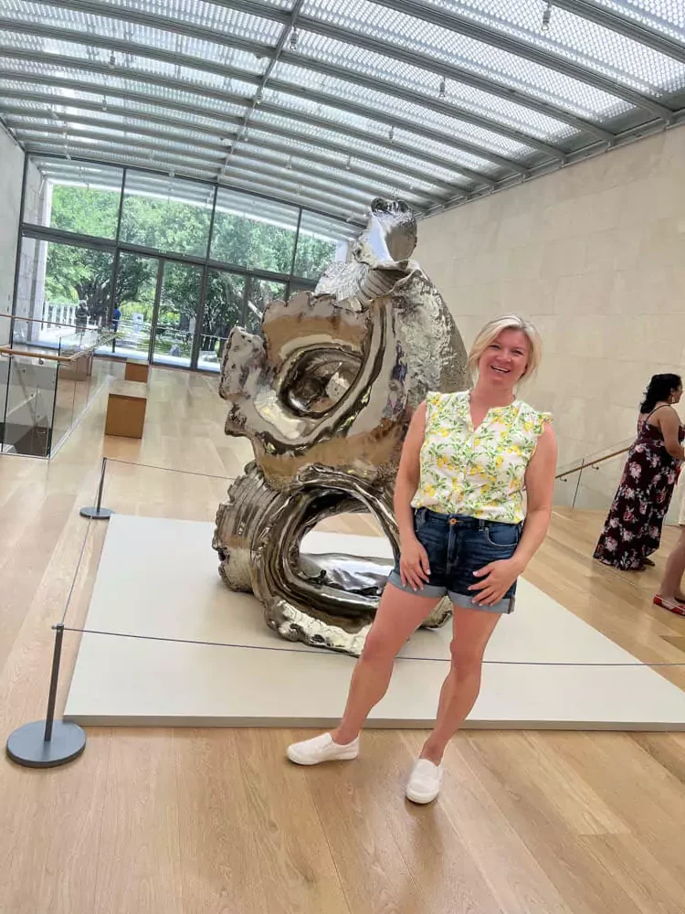Welcome to the world of Frank Lloyd Wright’s Taliesin Preservation, an organization dedicated to preserving and sharing the remarkable architectural legacy of one of the greatest architects of the 20th century.
Frank Lloyd Wright’s Taliesin Preservation is situated in Spring Green, Wisconsin, Taliesin is the original estate and was Frank Lloyd Wright’s primary residence, studio, and architectural laboratory. It served as a place of experimentation and innovation throughout his career. Taliesin offers various tour options, allowing visitors to explore the grounds, the architecture, and the natural landscape that inspired Wright’s work.
The weekend following the Fourth of July celebrations my friend, Amanda, and I traveled all the way to south-western Wisconsin to a little city known as Spring Green. Spring Green is home to a famous architect and also home to a very eclectic collector. This is the photographic journey of Taliesin.
The weekend following the Fourth of July celebrations my friend and I traveled all the way to south-western Wisconsin to a little city known as Spring Green. Spring Green is home to a famous architect . Our Sunday began meeting at the Taliesin Visitor Center. We chose the two hour Highlights Tours which allowed us to walk through the school and through the house. There is also a four hour long estate tour also that encompasses the entire estate (bring your walking shoes!). If you were looking for photos of the furniture and layout of the buildings, you will be disappointed reading any further. The Taliesin Preservation does not allow photographs to be taken inside any the buildings.
Welcome to the Taliesin Preservation
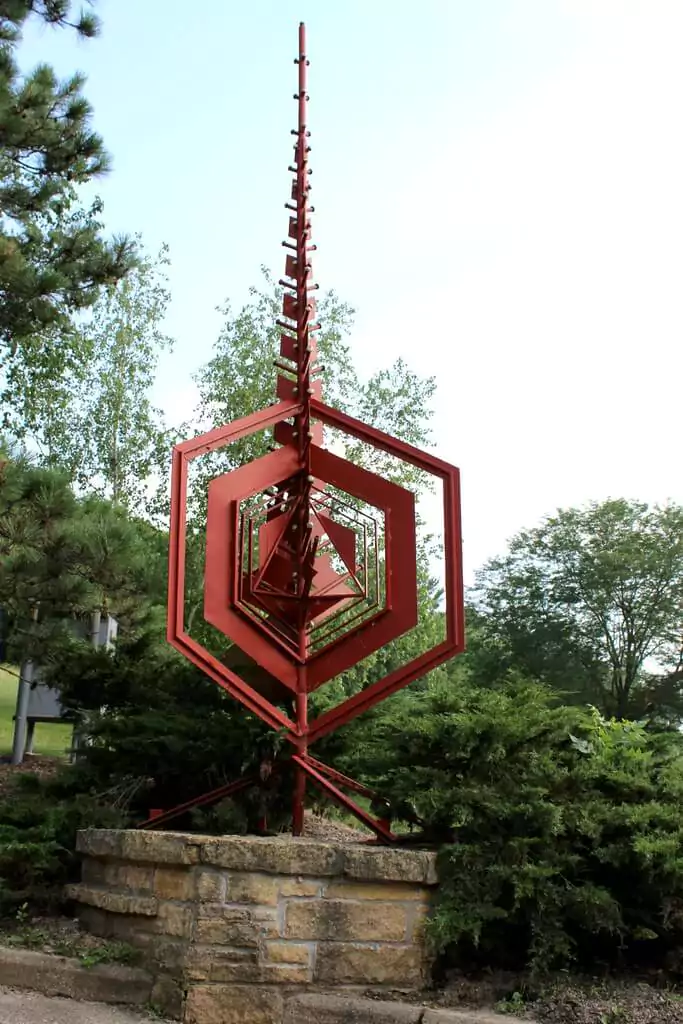
Our tour begins arriving at Hillside, which is the architecture school on the grounds. There were students working while we were there and the main classroom has the most amazing natural lighting – all thanks to Frank Lloyd Wright’s design. The ceiling jutted out at an angle allowing window placements that faced the north. Wright believed that the best natural lighting occurred when windows were facing north.
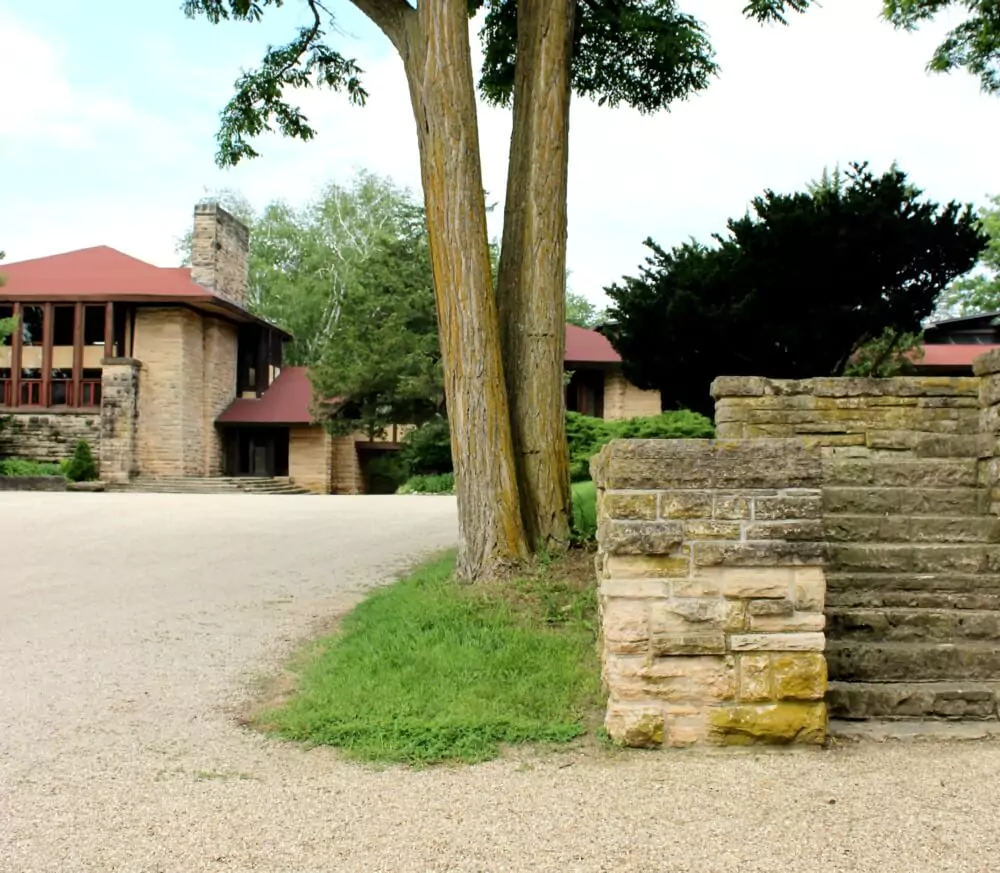
The first class of students that Wright invited to Taliesin was during the depression era. They were told to come to Spring Green with eight hundred dollars and a tuxedo. The tuxedo was for formal Sunday evening social events to mingle. It seems that the students “tested” all of his designs and constructed additions to the Taliesin buildings while Wright oversaw the work. Once the students graduated, Wright offered them a piece of the large Asian vase in the photo below. As soon as the piece lost it’s oriental glory, Wright stopped this practice.
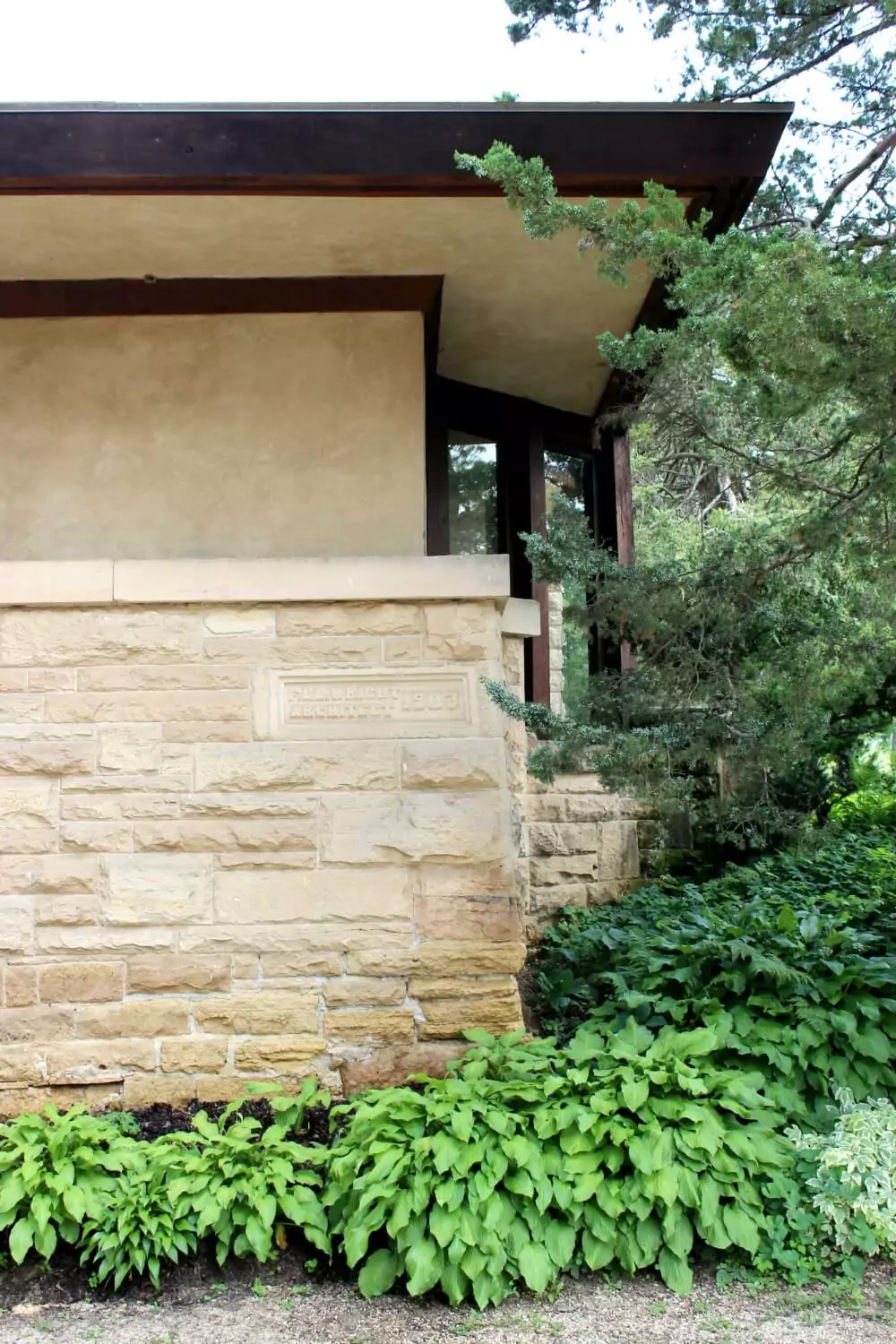
The buildings created sort of an L shape with this bridge in-between them. The school and dorms on one end and the kitchen, dining hall and theatre on the other end. These below are of the theater. In the third photo you can see the Asian themed wall partition and some of the pink velour covered seats which reside in the theater. The drapes on the stage were a beautiful abstract piece that incorporated different highlights of Taliesin.
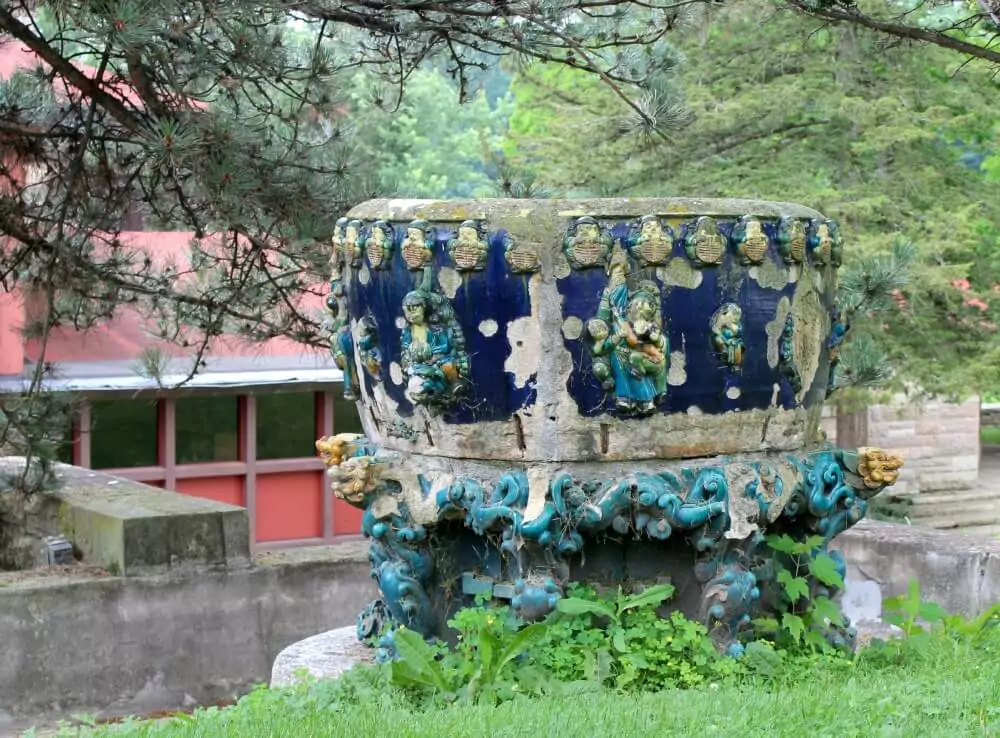
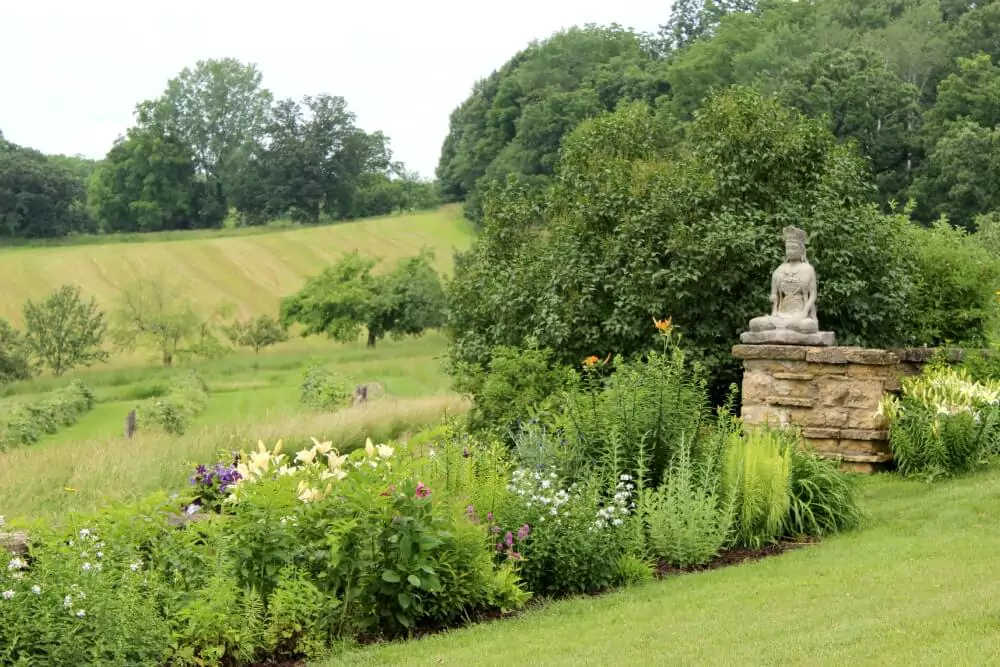
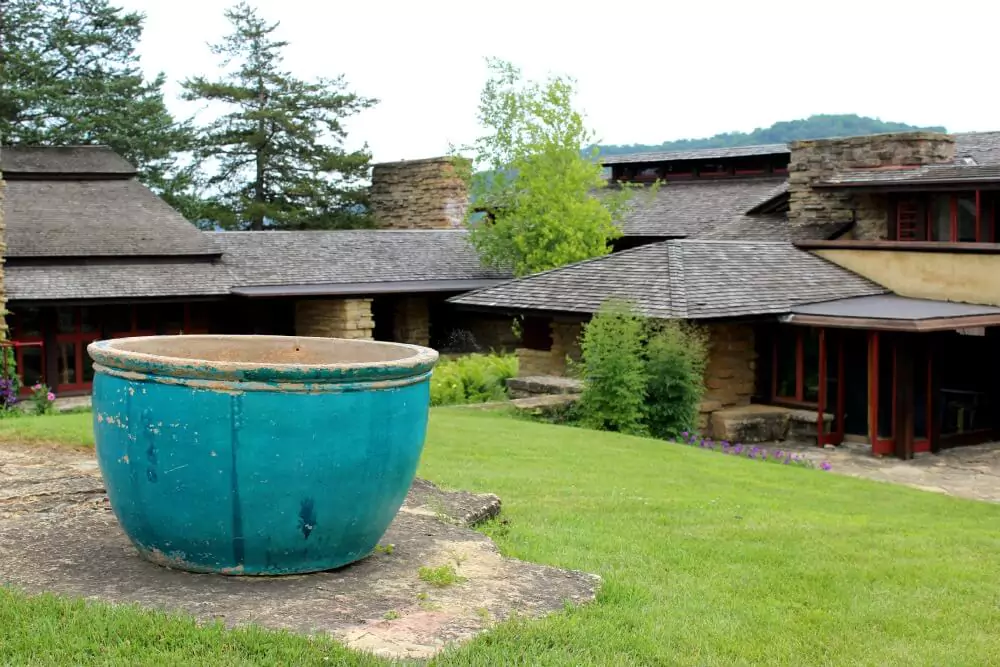
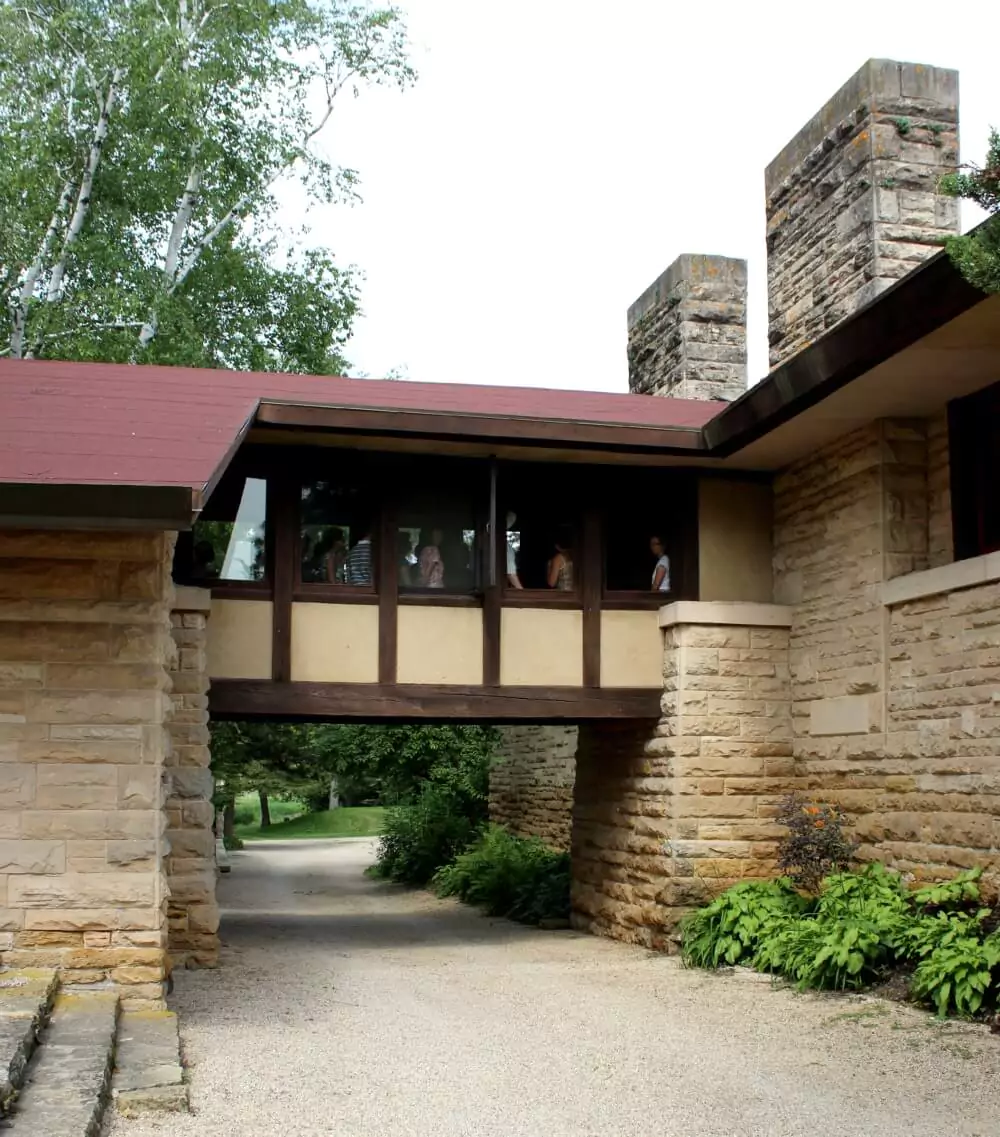
This is the entrance into the theatre. The ceilings even outside are quite short. Wright was a shorter man so all his designs are appropriate height for himself. Most of the entrances on the inside of the buildings had a low ceiling. But, once you walk a little further into the room, the ceilings are raised higher. Wright designed this to open up the rooms, but also to invite people into the home by architectural design. If you can see the edge of the window in the photo below, it is two glass panes that connect at the corner of the building. This allows the person, while inside, to have an unobstructed view of the landscape surrounding them. It is two piece of glass sitting next to each other – no silicon or caulk – and, yes, bugs get in and out as easily as the winter chill.
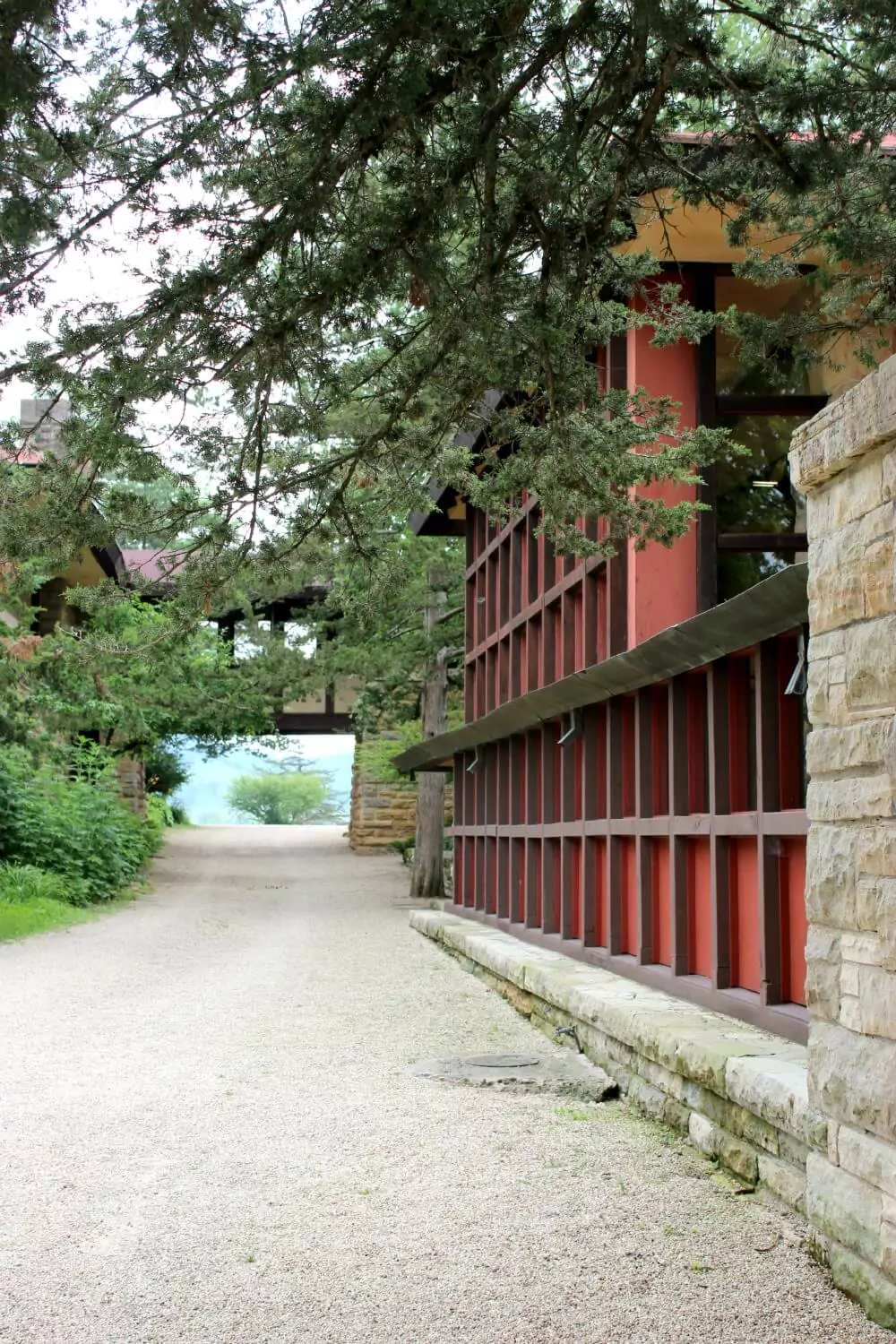
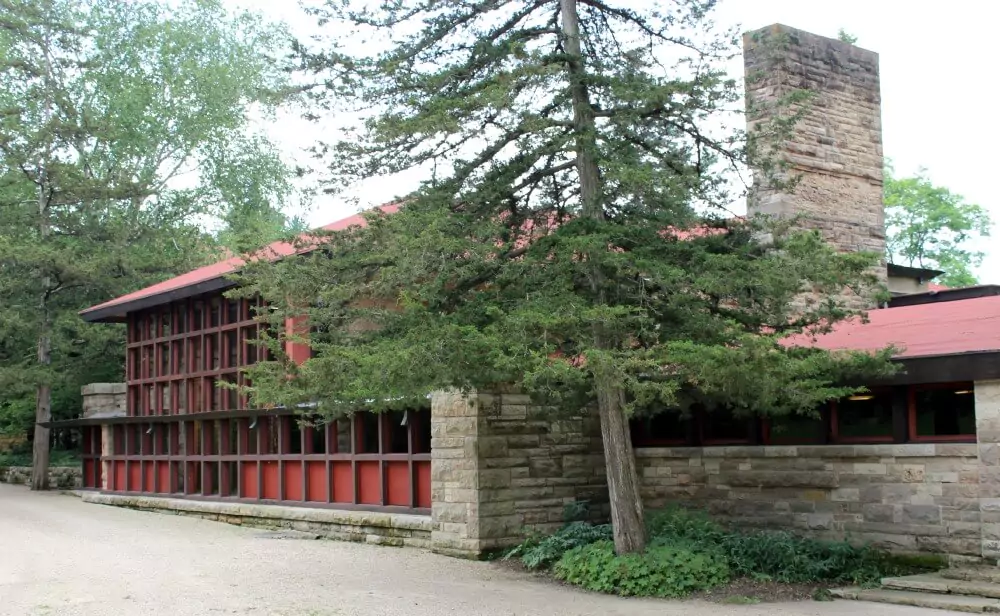
This little windmill is designed to be on top of the hill when most of his designs are built into the side of the hills. It is called the Romeo and Juliet Windmill. This is the oldest Wright building in Wisconsin as it was constructed in 1986 and has only had minor restoration repairs on the shingles. †I didn’t get to see it up close, but†Wright described it as:
“This windmill, towering above surrounding trees, is the combination of a working principle and artistic expression. Vertical metal straps are anchored in a deep stone foundation as the roots of a tree in the ground. The wooden superstructure, bolted to these rods, makes the whole structure as impregnable as a barrel. Romeo, the prow, faces in the direction of strong winds; while the observation tower, Juliet, clings safely alongside. This early engineering-architecture has long outlived the doubting valley residents who, after each storm, would come to their doors to see if the tower were still standing. It is — after sixty years — upright, slender and graceful as the day it was built.”
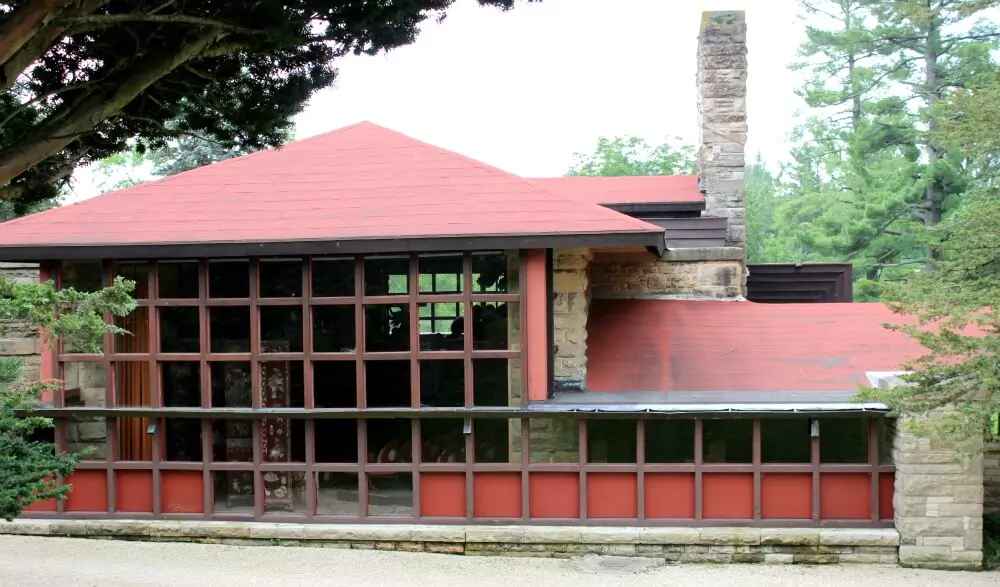
It was beautiful landscape surrounding his designs. The next photographs are of the house and garden.
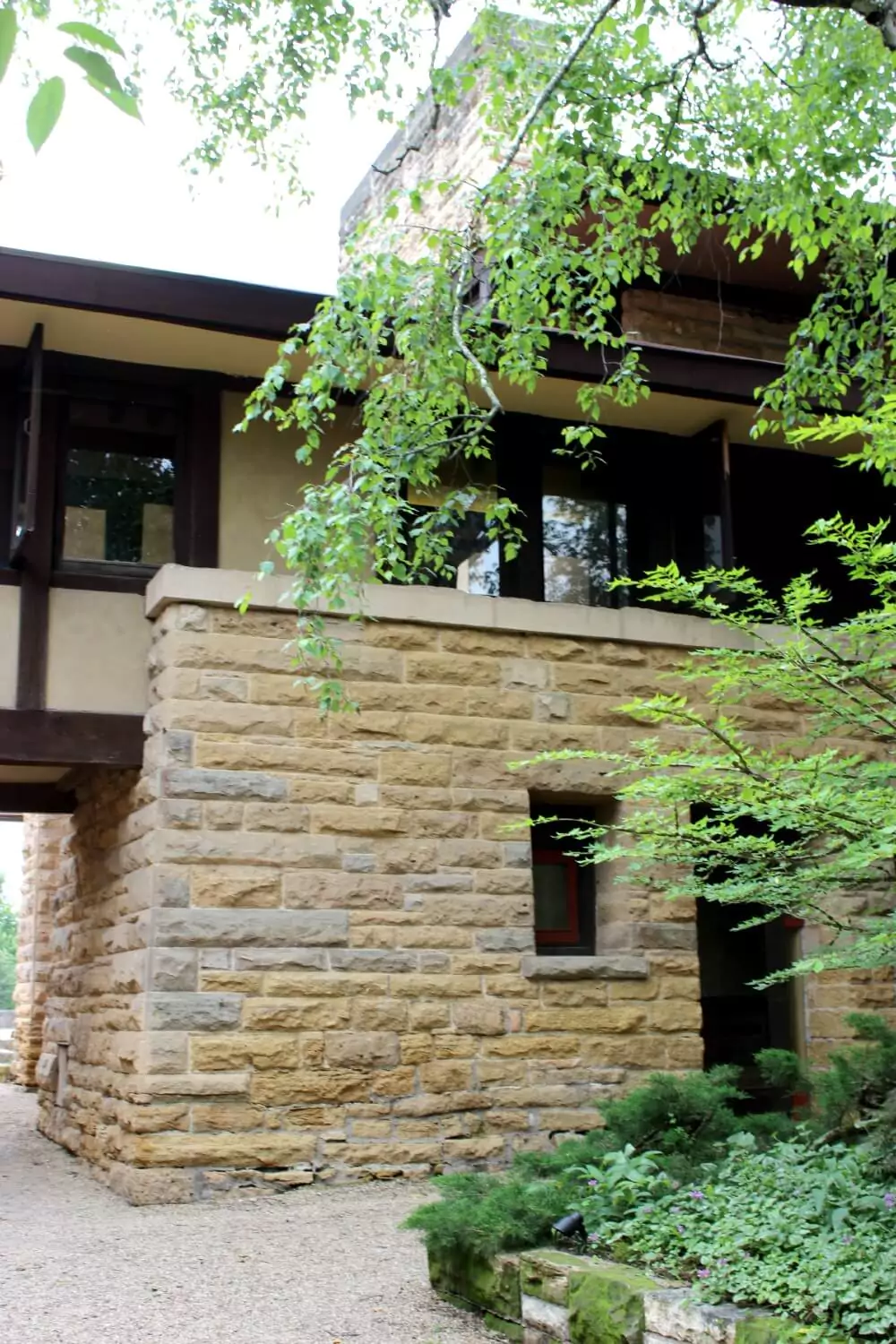
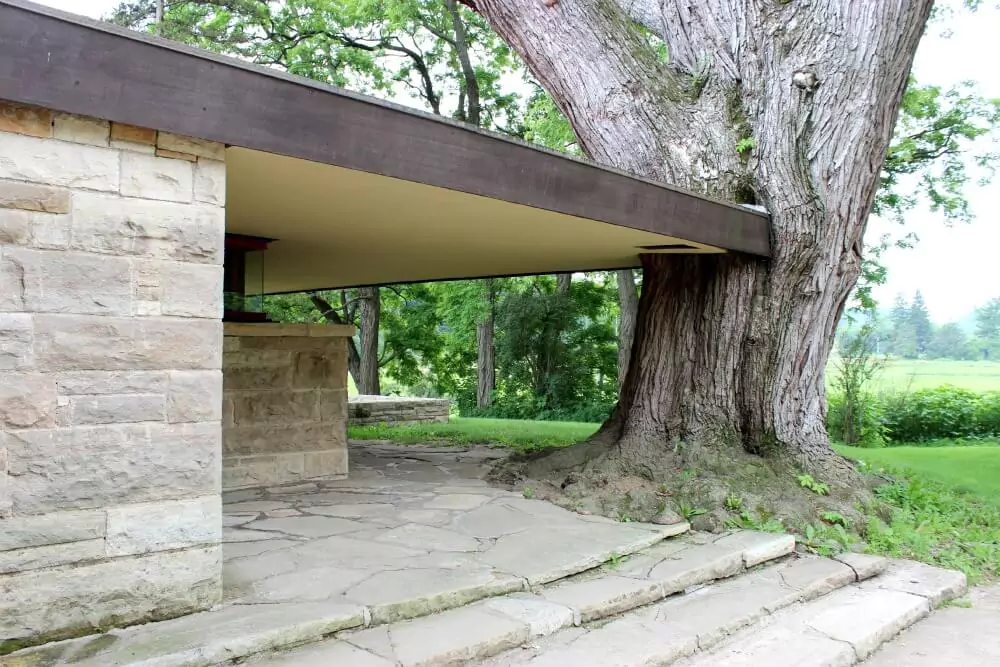
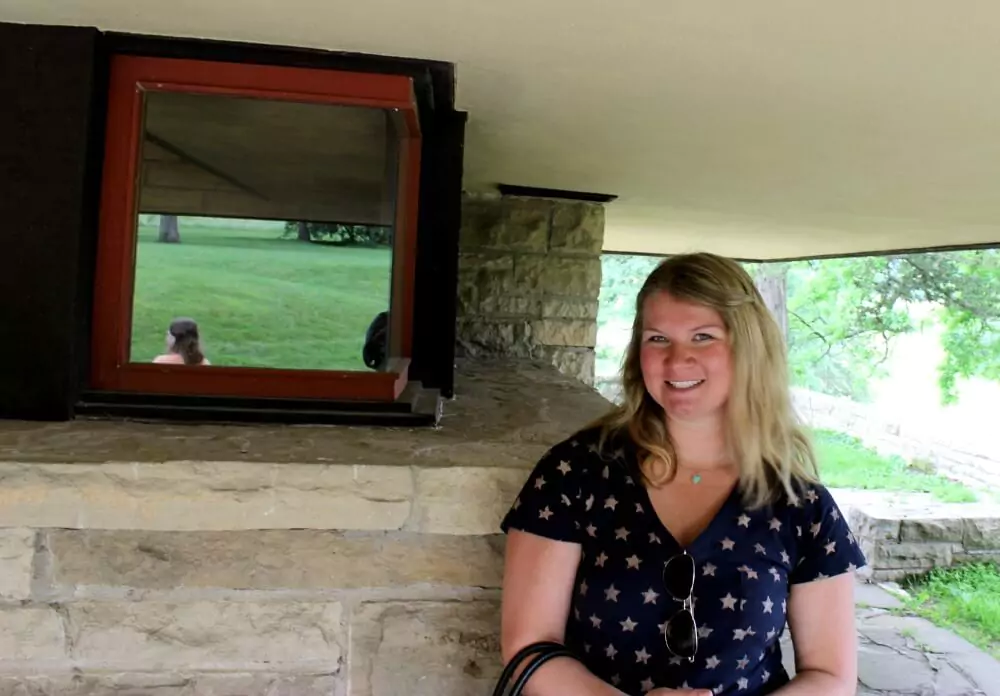
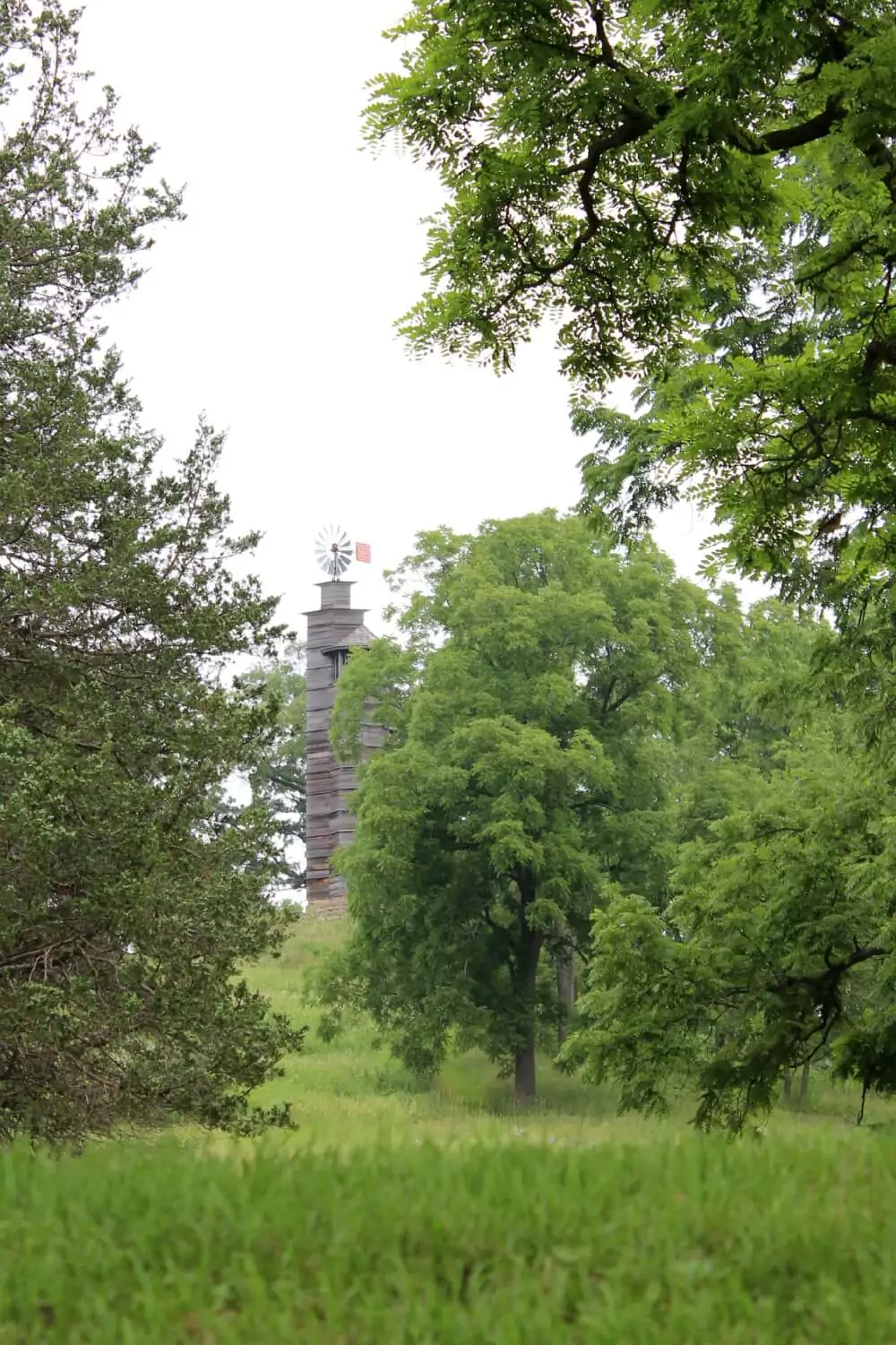
It was very hard for me to stay with the group. I should’ve done the four hour estate tour. It was beautiful landscape surrounding his designs and I wanted to take photographs of everything.
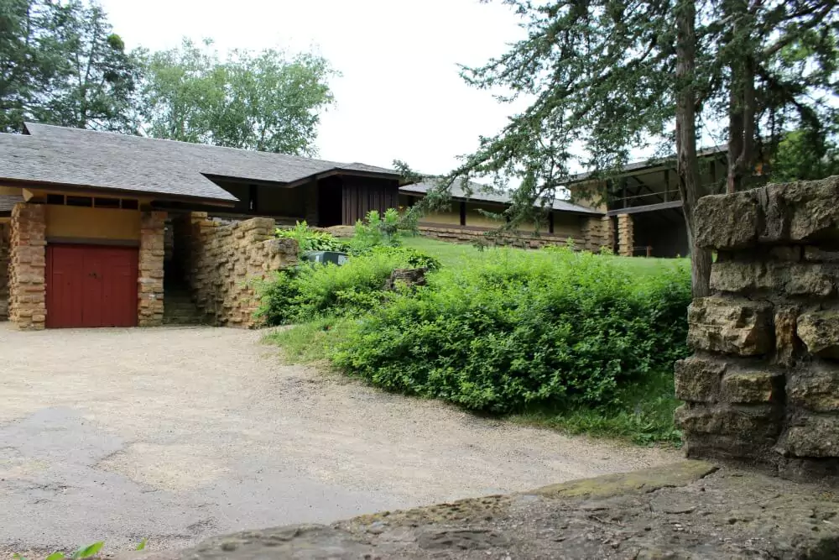
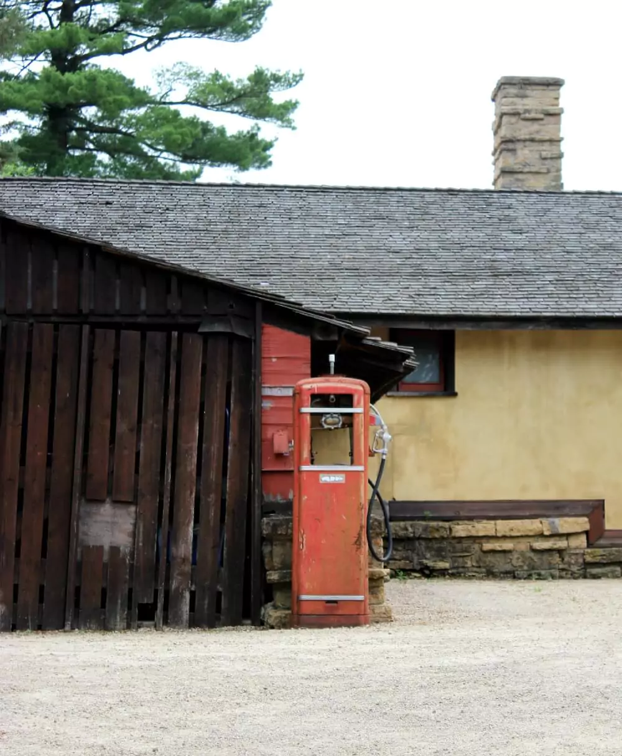
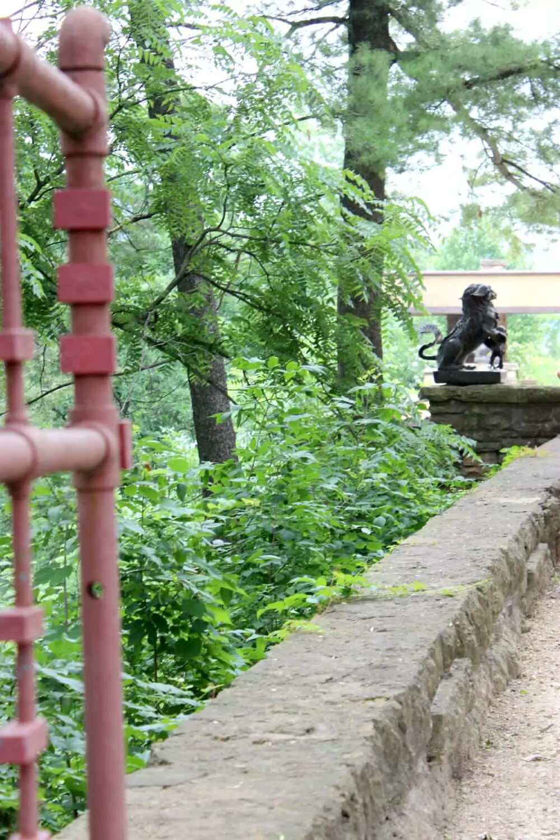
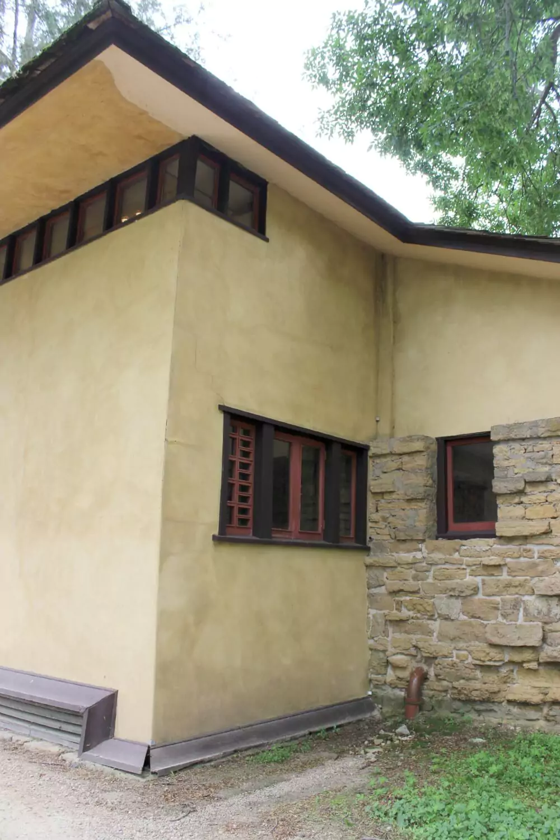
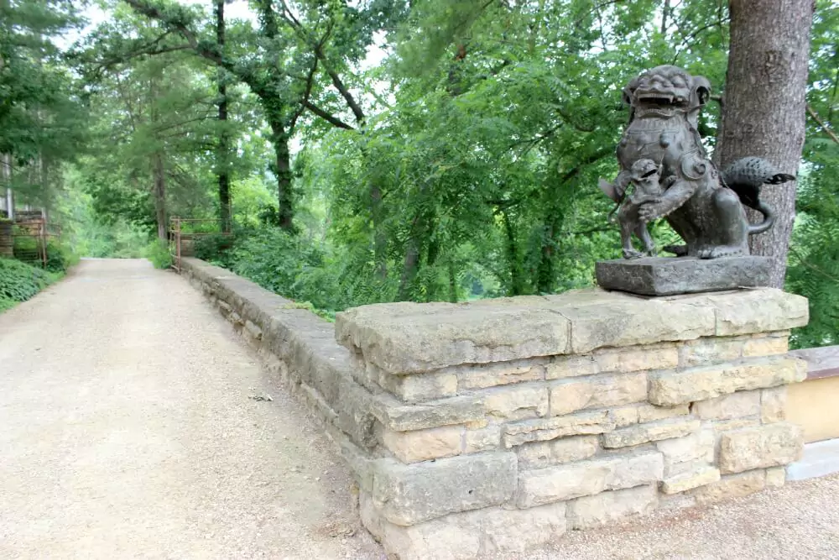
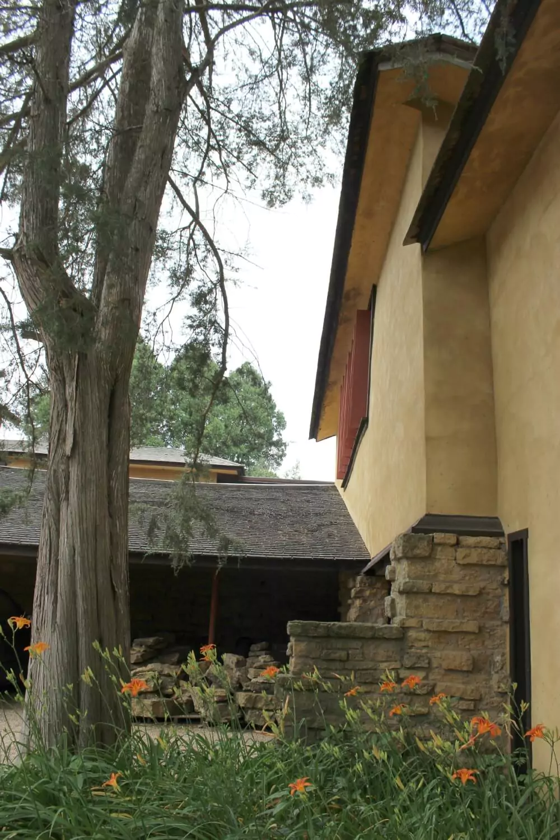
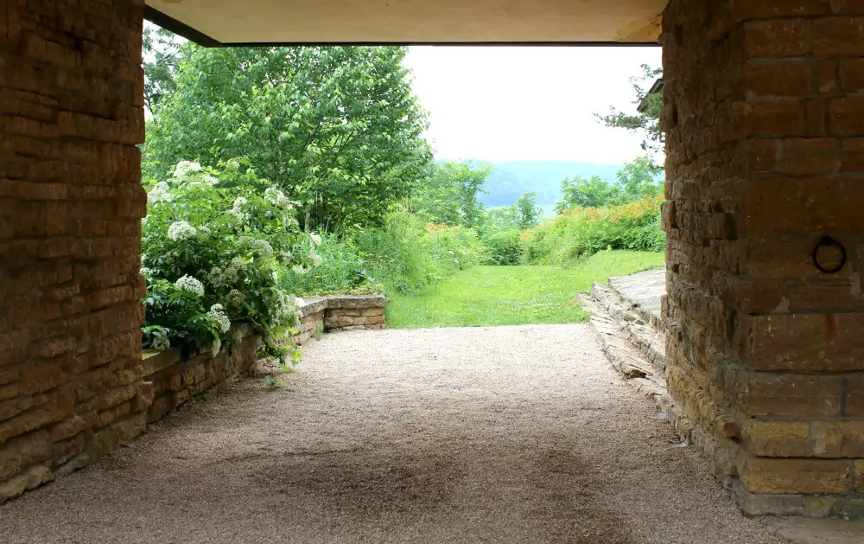
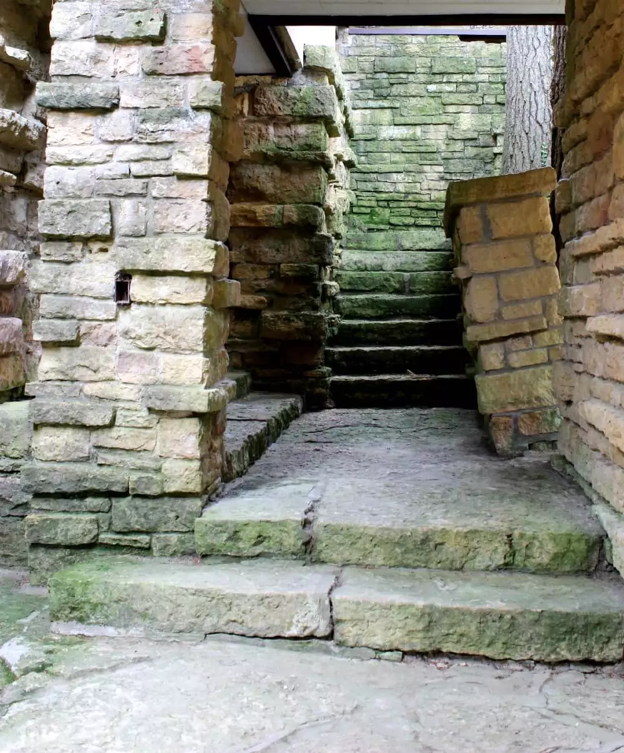
Wright believed in encompassing nature into all his designs and this house definitely extended itself into the garden.
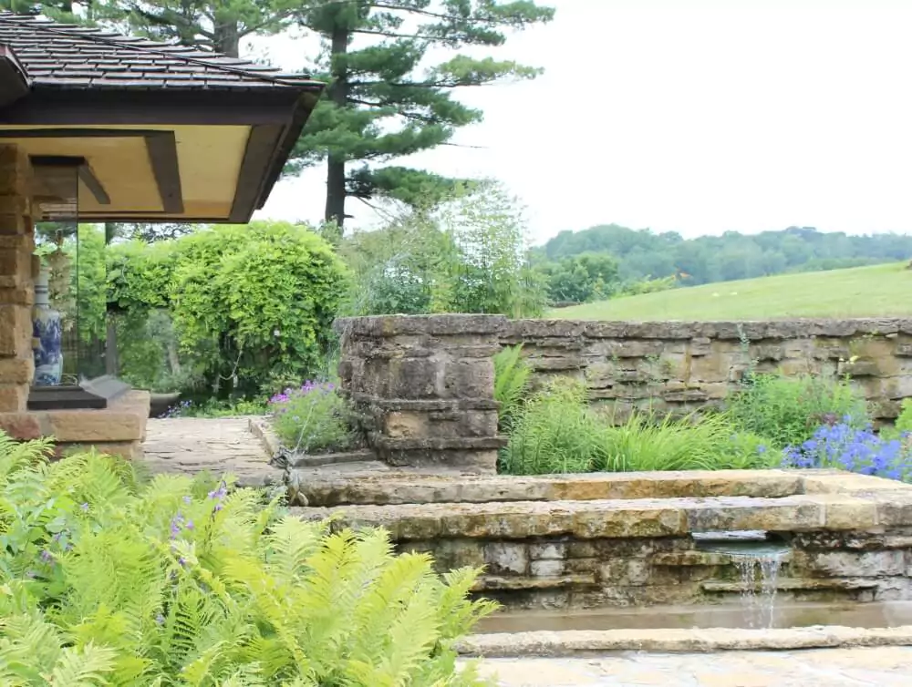
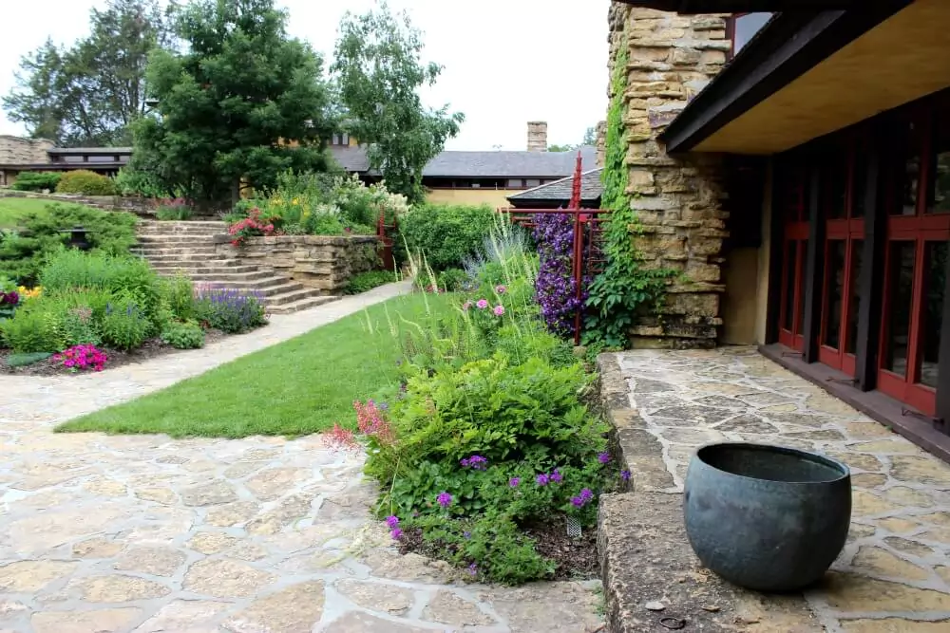
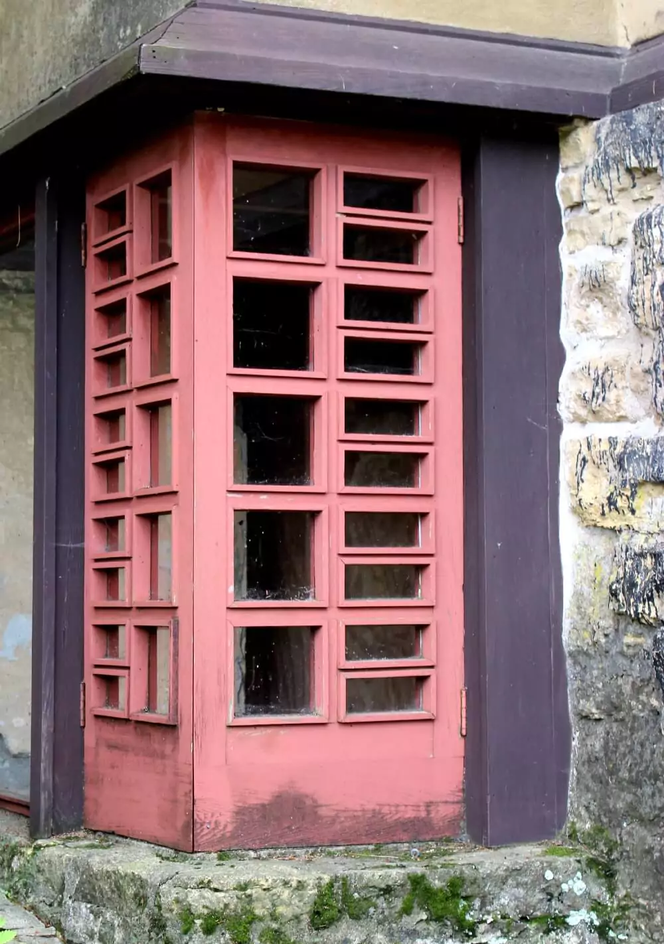
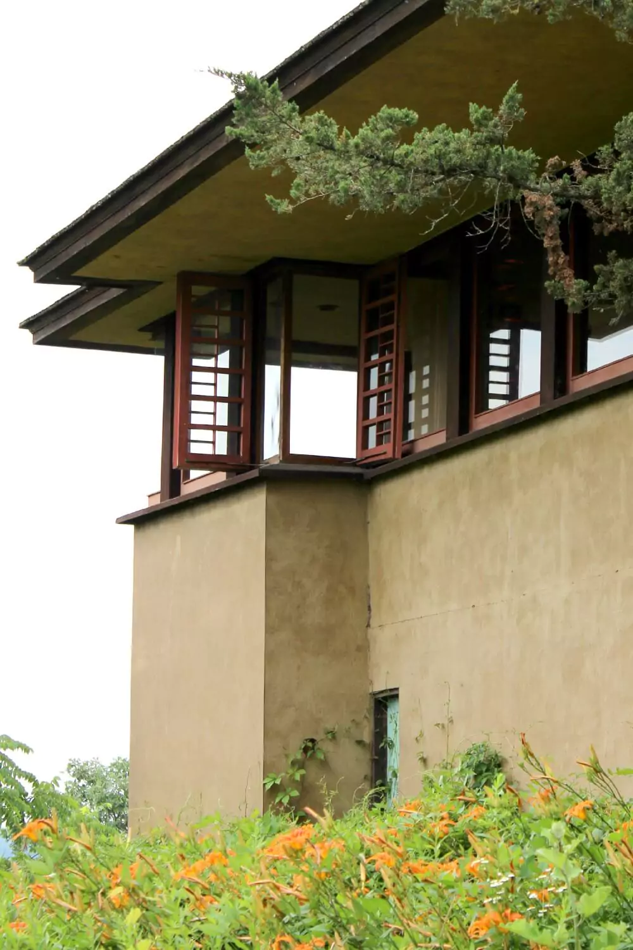
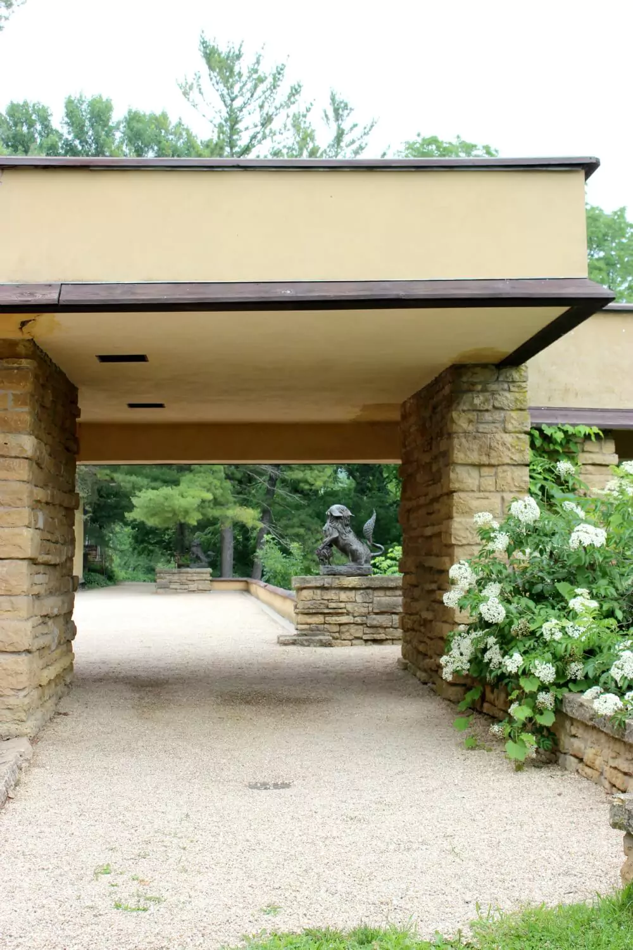
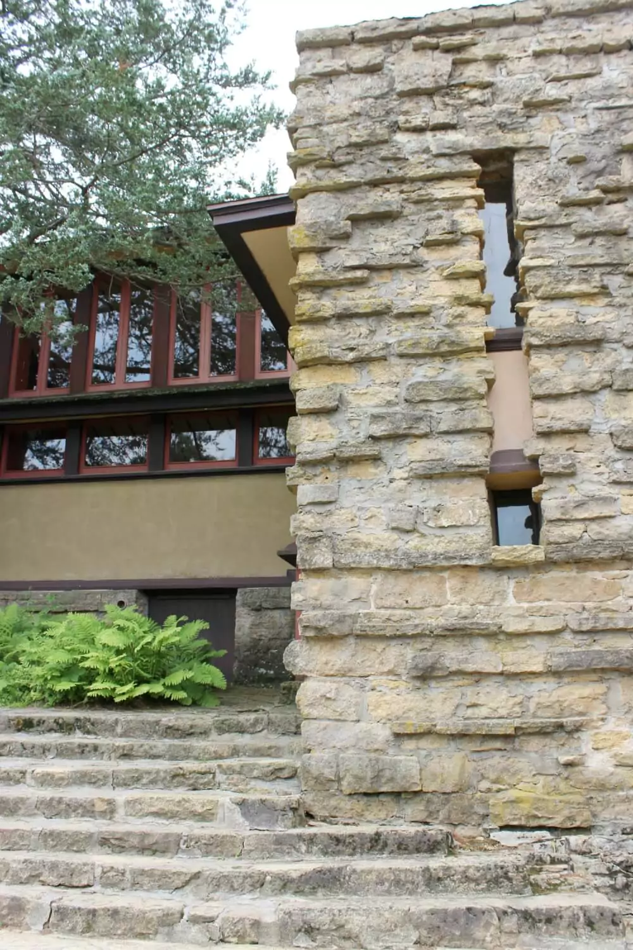
I would love to have my bedroom with a view of the rolling hills of Wisconsin (as long as winter never comes). But back to the garden again. I’m talking trellises, limestone stairs, fountains, statues and just all around gorgeousness.
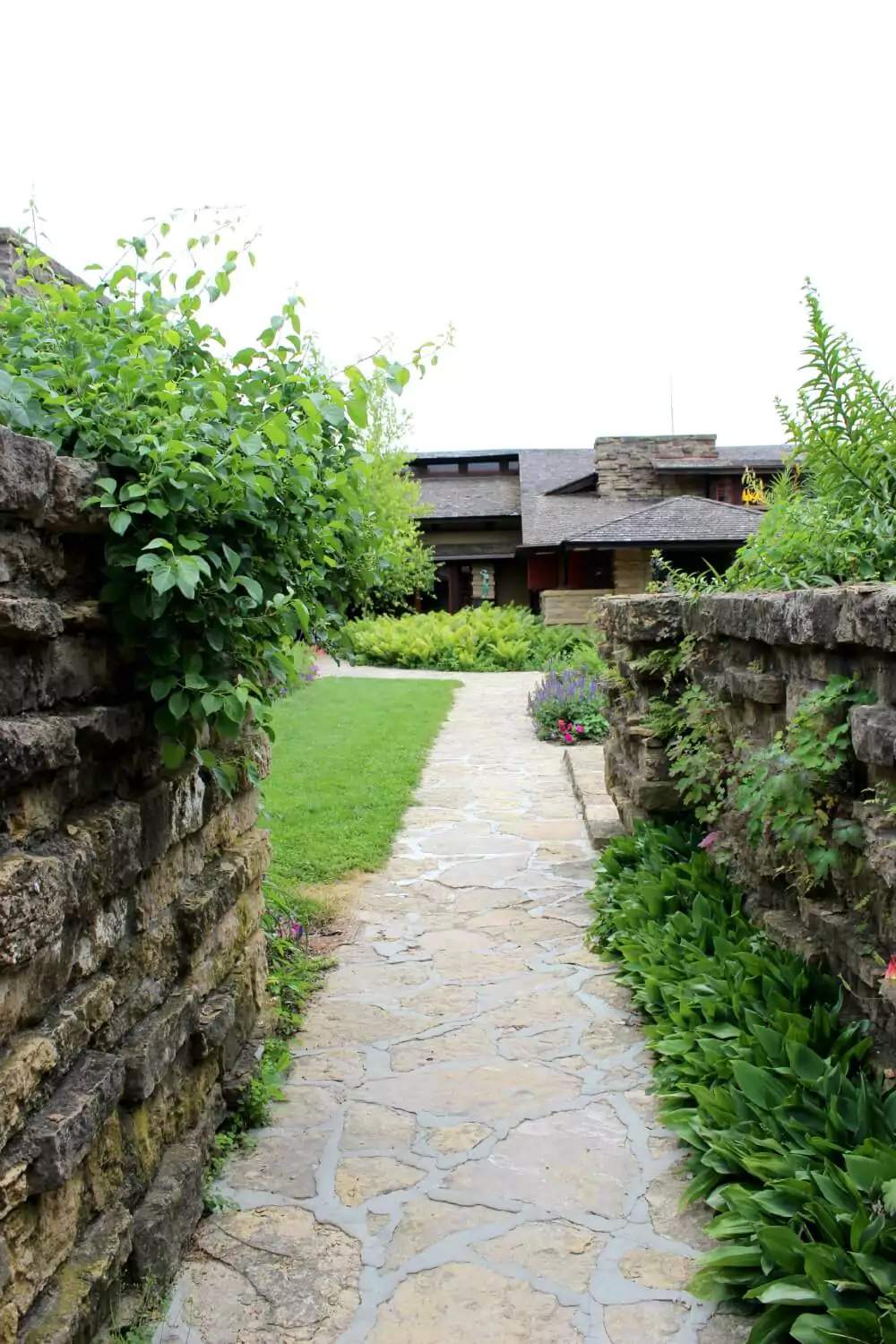
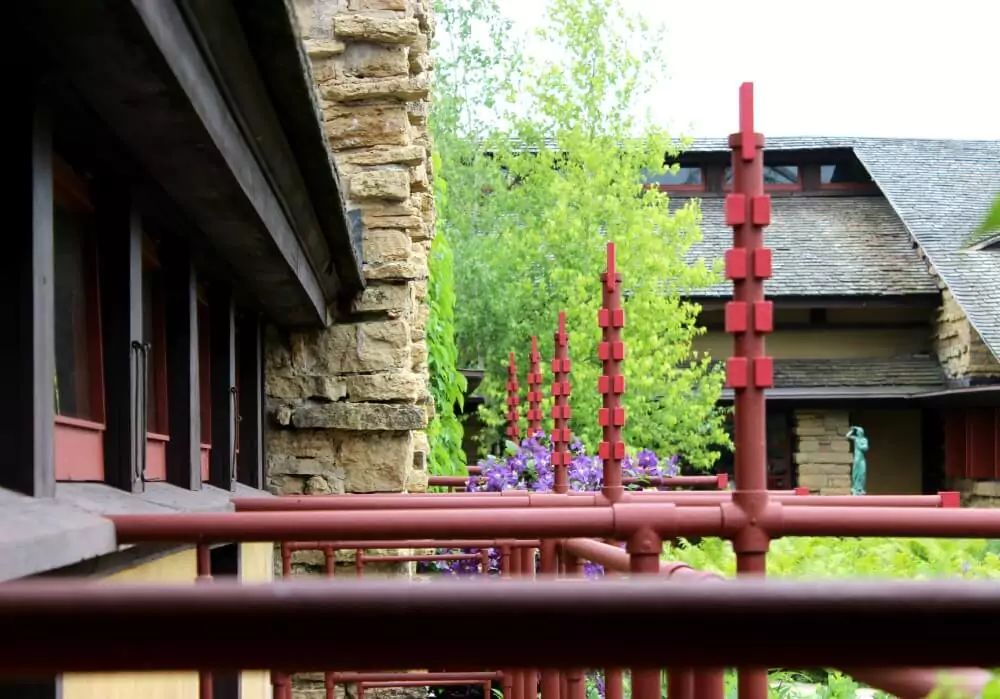
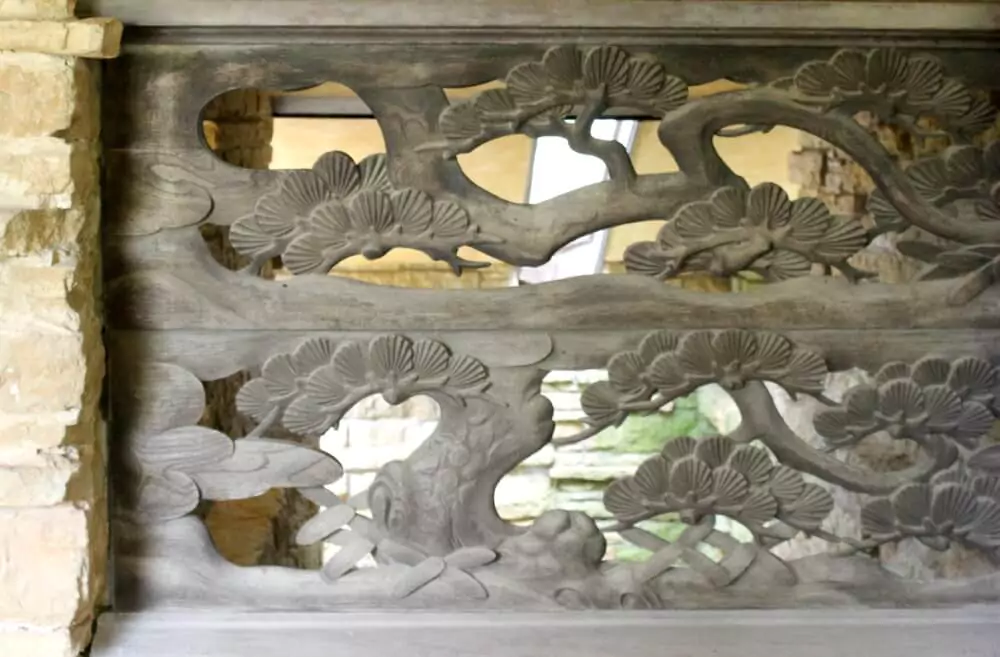
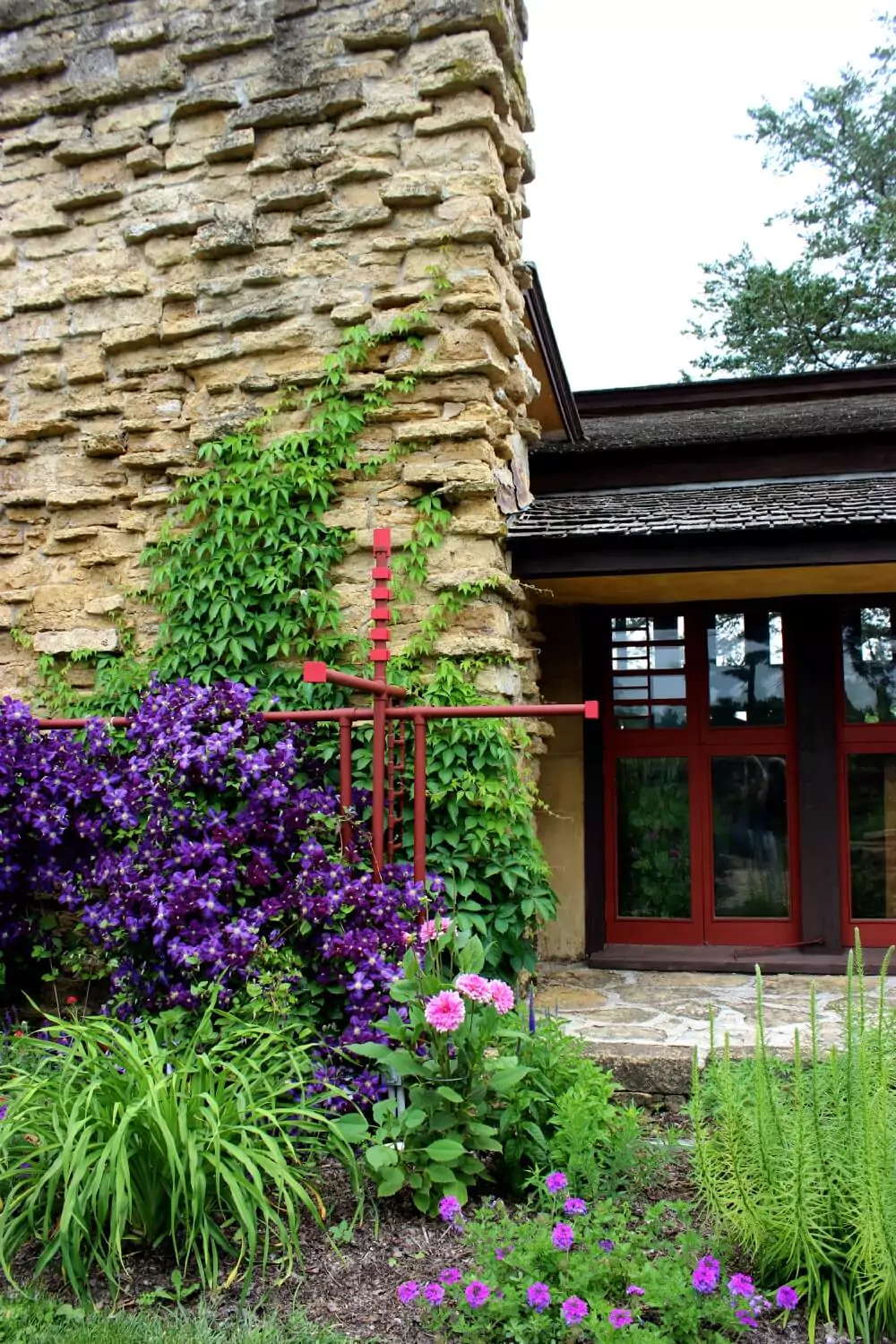
I would love to have my bedroom with a view of the rolling hills of Wisconsin (as long as winter never comes). But back to the garden again. I’m talking trellises, limestone stairs, fountains, statues and just all around gorgeousness. When can I move in?

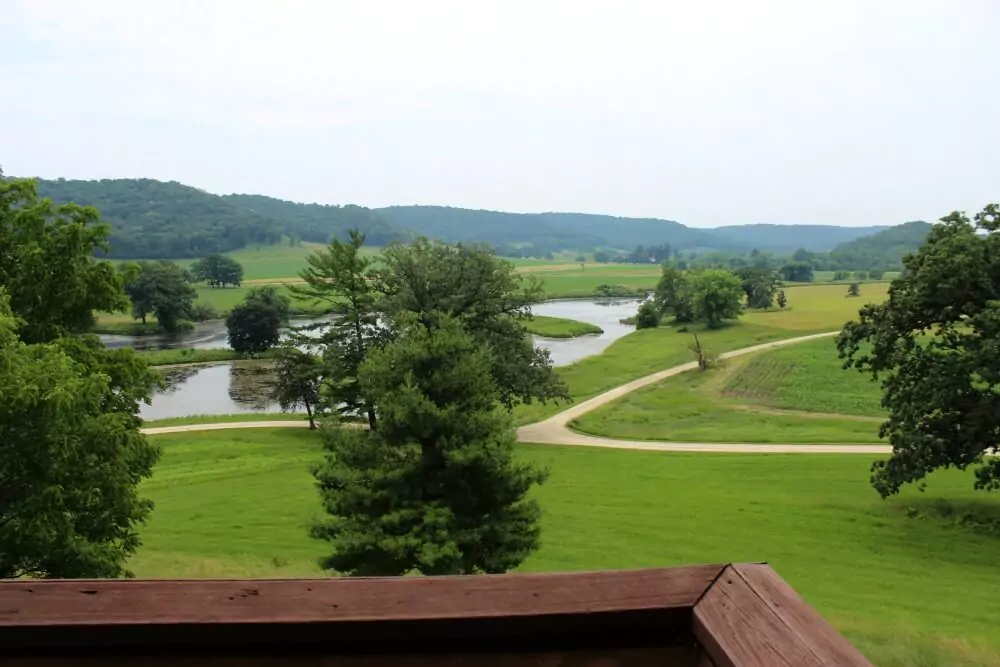
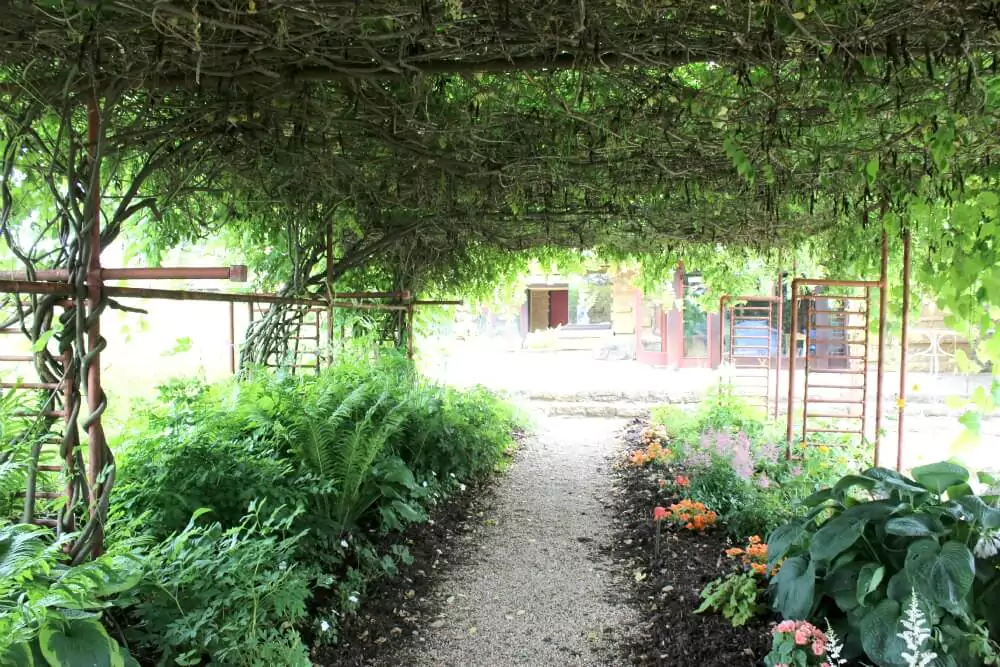
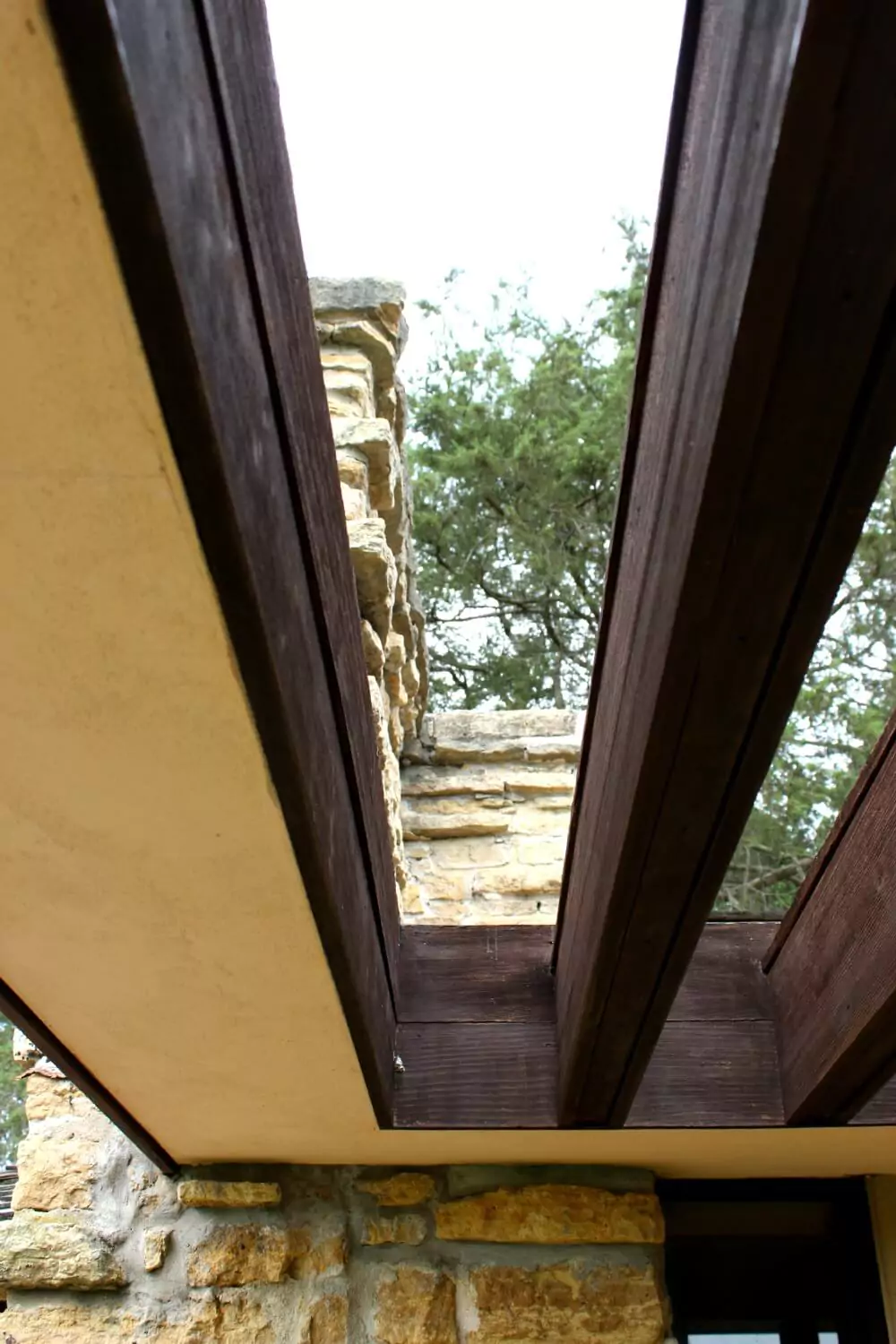
Have you visited Taliesin Preservation?
By visiting Taliesin West or Taliesin, visitors have the opportunity to experience firsthand the architectural brilliance and creativity of Frank Lloyd Wright. These sites provide valuable insights into his philosophy, design principles, and his enduring influence on American architecture. Taliesin Preservation plays a crucial role in safeguarding these significant architectural landmarks and ensuring their legacy for future generations.
XOXO,
Katie
